Why use it?
EasyFix stands for fail-safe and unlimited fixing selection capabilities
The EasyFix program is built of specialised modules. Each of them is dedicated to a specific segment and stage of construction projects. The main function is to enable real-time calculations of utmost precision, providing the user with virtually unlimited possibilities of matching fixings and fixtures to what is actually needed at the given time.
Being highly specialised, every EasyFix module is capable of delivering solutions that match all kinds of construction projects, each time adapting them to their individual requirements. Making the most of Rawlplug’s original engineering method based on the latest globally recognised guidelines as well as the long experience and extensive research of our Technical Department’s experts, you are now capable of designing even the most complex anchoring setups. All the calculations conform with the applicable guidelines and standards, including those of the ETAG, EAD and Eurocode, which guarantees uncompromising approach to safety.
Anchors
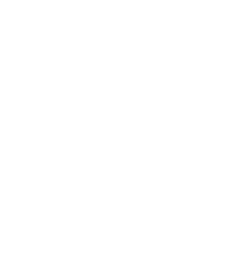
Module Concrete
Designing of fixings intended for concrete substrates. This module allows you to determine the optimum type and quantity of the fixings to be used, and to calculate the required slab thickness. It also provides a wide range of possible arrangements of fixings on the fixture. Importantly, it offers high-level project customisation by enabling you to define specific parameters on a case-by-case basis, such as design loads and characteristic loads, including safety factors typical of the given region as well as seismic and fire load values.
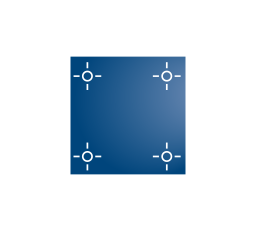
Module Masonry
Use this module to design fixings intended for masonry substrates. Not only does it allow you to determine the optimum type and quantity of fixings, but also delivers a wide range of substrate modelling capabilities, including solid, hollow and lightweight concrete substrates. The module allows you to define design loads and characteristic loads, including safety factors typical of the given region.
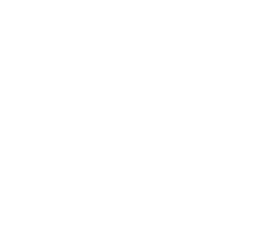
Module Balustrade
Use schematics matching the fixing arrangements typically applied when installing safety barriers, making it suitable to design fixings intended for concrete substrates. The module makes use of a simplified model for entering load parameters. They are assumed on the basis of the guidelines laid down in the EN 1991-1-1 standard which recommends the range of characteristic loads for different use categories.
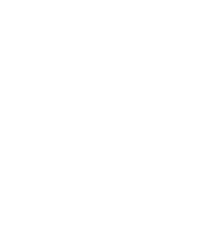
Module Resin calculator
Run high-accuracy calculations of the quantity of resin required to fix rods in holes of actual pre-set dimensions. The module also allows you to calculate the number of resin containers you will need to complete all installation works.
Post-installed rebar
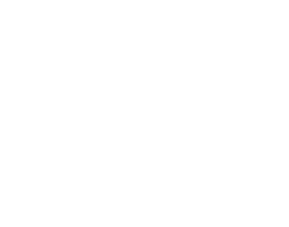
Module Rebar
The scope includes the design of rebar pasting in concrete substrates.
The users are provided with easy and intuitive design of reinforcement pulls, in accordance with the EUROCODE 2 guidelines. An important function is the calculation of internal forces in cross-sections of bars of existing and new glued rods. The wide range of existing steel and concrete types as well as the possibility of defining user’s own data make this module open endless design possibilities.
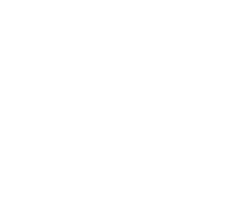
Module Concrete overlay
The scope includes the design of reinforcing bars bonded in concrete substrates.
It provides users with easy and intuitive design for the expansion of reinforced concrete elements.

Module Resin calculator
Run high-accuracy calculations of the quantity of resin required to fix rods in holes of actual pre-set dimensions. The module also allows you to calculate the number of resin containers you will need to complete all installation works.
Wind calculation
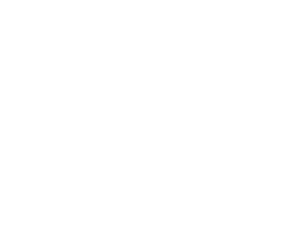
Modul Roof insulation
Design fixings intended for concrete, steel and wooden substrates by taking wind loads into consideration. The module allows you to define any chosen structure shape and provides extensive design capabilities. Making the most of the possibility to take into account the spacing of steel decking panels and to design roof surface slopes and counterslopes as well as insulation thickness with high accuracy, you can optimise the combination of length and type of fixings. What also comes in handy is the option to define wind zones and land categories with reference to enclosed maps of many European countries.
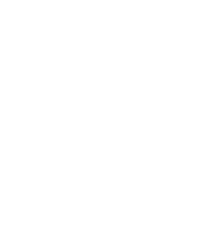
Module ETICS facade
Design fixings intended for concrete, masonry, steel and wooden substrates by taking wind loads into consideration. The module allows you to exclude the surface area of holes as well as entire selected walls from calculations. The calculations are primarily based on wind action standards and tests of fixings conforming with ETAG 014. What also comes in handy is the option to define wind zones and land categories with reference to enclosed maps of many European countries.
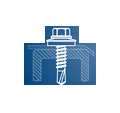
Module Roof steel sheet
The ROOF STEEL SHEETS Module allows designers to select the most appropriate roof fixings according to EN 1991-1-4 (Eurocode 1: Actions on structures – Part 1-4: General actions – Wind actions) and EAD 330046-01-0602 (Fastening Screws for Metal Members and Sheeting). Due to possibility of flat roof surface shaping, type of substrate choosing, fixings length optimization, the design is very precise.
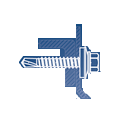
Module Facade steel sheet
The FACADE STEEL SHEETS Module allows designers to select the most appropriate roof fixings according to EN 1991-1-4 (Eurocode 1: Actions on structures – Part 1-4: General actions – Wind actions) and EAD 330046-01-0602 (Fastening Screws for Metal Members and Sheeting). Due to possibility of flat roof surface shaping, type of substrate choosing, fixings length optimization, the design is very precise.
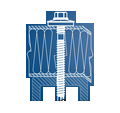
Module Roof sandwich panel
The ROOF SANDWICH PANEL Module allows designers to select the most appropriate roof composite panels fixings according to EN 1991-1-4 (Eurocode 1: Actions on structures – Part 1-4: General actions – Wind actions) and EAD 330046-01-0602 (Fastening Screws for Metal Members and Sheeting). Due to possibility of flat roof surface shaping, type of substrate choosing, fixings length optimization, the design is very precise.
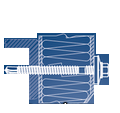
Module Facade sandwich panel
The FACADE SANDWICH PANEL Module allows designers to select the most appropriate roof composite panels fixings according to EN 1991-1-4 (Eurocode 1: Actions on structures – Part 1-4: General actions – Wind actions) and EAD 330046-01-0602 (Fastening Screws for Metal Members and Sheeting). Due to possibility of flat roof surface shaping, type of substrate choosing, fixings length optimization, the design is very precise.
Road & bridge
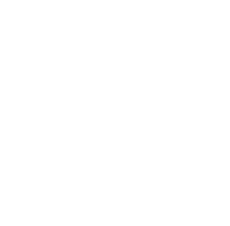
Module Pavement deck anchor
It allows you to choose and calculate the right number of pavement deck anchors in the Rawlplug adhesive anchor system. It offers a wide and accurate representation of the pavement deck model to optimize and ensure the highest calculation reliability.

Module Concrete overlay
The scope includes the design of reinforcing bars bonded in concrete substrates.
It provides users with easy and intuitive design for the expansion of reinforced concrete elements.

Module Balustrade
The BALUSTRADE module enables the design of anchorages for balustrade supports. This Module allows various configurations of fastening elements to the base plate including side mounting and top mounting for.
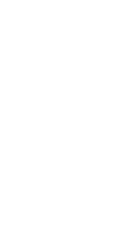
Module Lighting Pole
The LIGHTING POLE module enables the direct design of street lighting fixtures in concrete slabs and foundations. This module enables the selection of appropriate anchors based on the guidelines EN 1992-4, ETAG 001, ACI 318-11.
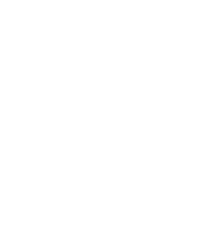
Module Noise Barrier
The NOISE BARRIER module enables the design of fastenings of the foot of supporting pillars of acoustic screens in concrete slabs and foundations. This module enables the selection of appropriate anchors based on the guidelines EN 1992-4, ETAG 001, ACI 318-11.

Module Resin calculator
Run high-accuracy calculations of the quantity of resin required to fix rods in holes of actual pre-set dimensions. The module also allows you to calculate the number of resin containers you will need to complete all installation works.
Wood construction screws
Module General connection
Designing of timber element connection, intended for all available types of screws. Module allows you to define different types of fasteners layout: straight, inclined and crossed pairs.

Module Site to main joist connection
Designing of timber joist connection. Module is dedicated for full or double thread screws, in inclined or crossed pairs layout.

Module Support reinforcement
Dedicated for designing of timber element reinforcement, in crucial cross-section – on support. Module verifies the need for reinforcement (analysis of potential timber crushing) and selects appropriate screws layout. It’s intended for full thread screws.

Module Notch reinforcement
Dedicated for designing of timber element reinforcement, in crucial cross-section – notched support. Module verifies the need for reinforcement (analize of potencial timber spliting) and selects appropriate screws layout. It’s intended for full thread screws.
