Calculations made by ETICS facade module are based on EN 1991-1-4 Eurocode 1: actions on structures – General actions – Part 1-4: Wind actions. Building shape is one of the most important factors related to wind load zone map on facade area.
ETICS facade module allows to freely defining of building outline. Moreover, different heights of selected building parts can be considered as well. All geometric parameters are presented on 3D model.
Thanks to the option, detailed analysis of wind loading of facade area is possible, and hence optimization of quantity of the fasteners in selected areas.
Figure 1. Sample of calculation model – consideration of different heights and different shapes of particular building parts
Watch the video belo and find out how to define the shape of the building.
Need design support? Contact with us – Rawlplug Technical Helpdesk
Don’t hesitate – download EasyFix now!
Find out more at rawlplug.com

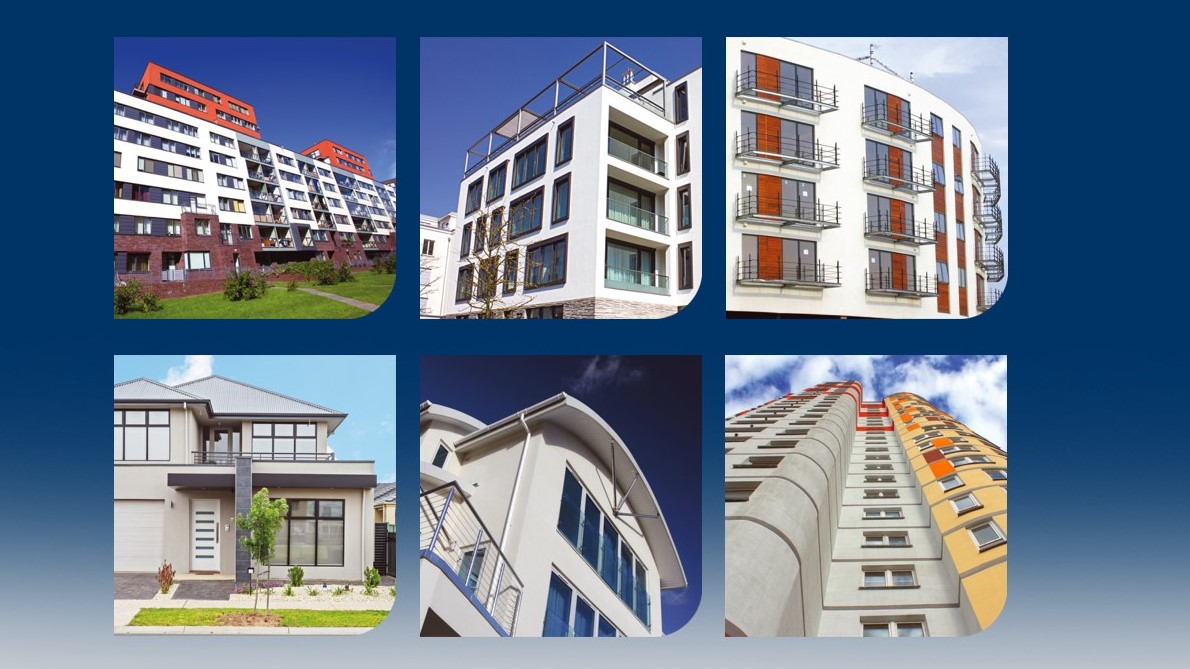
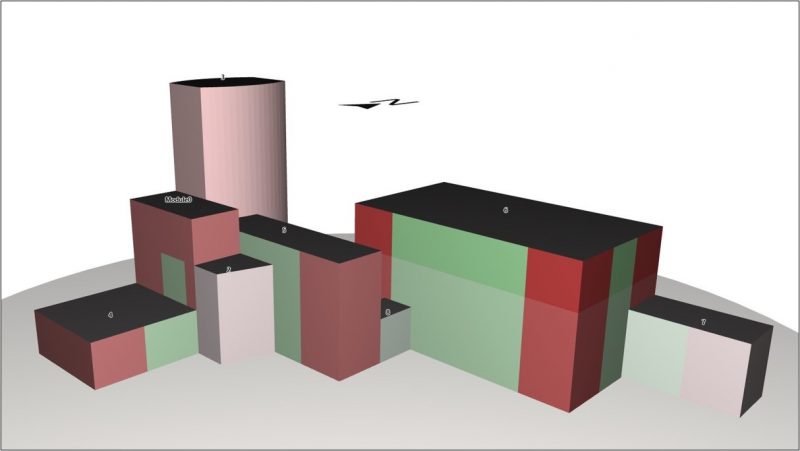
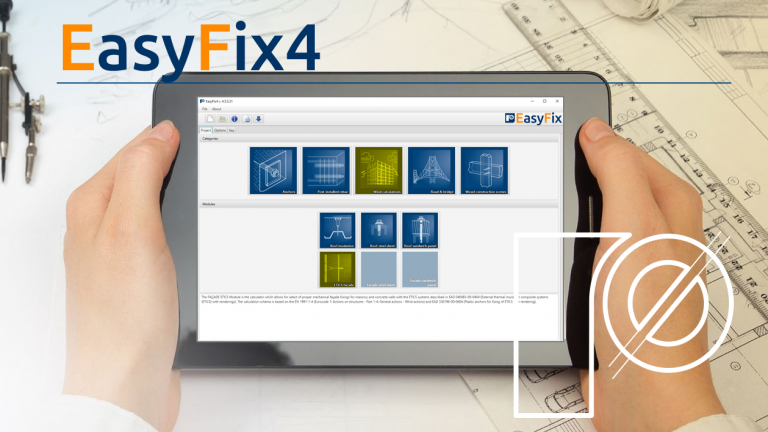



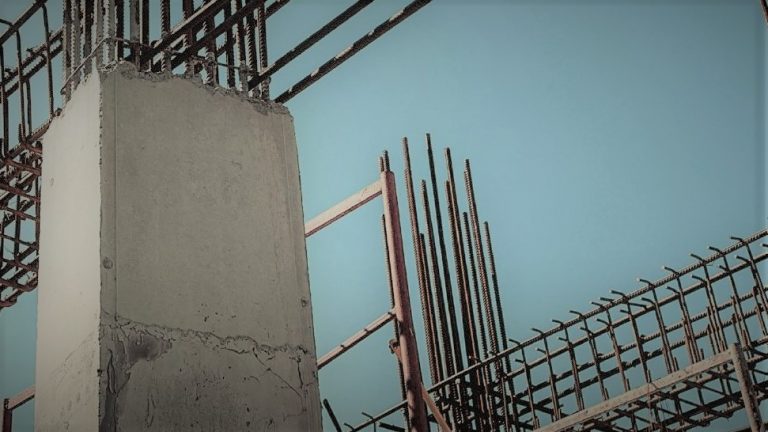
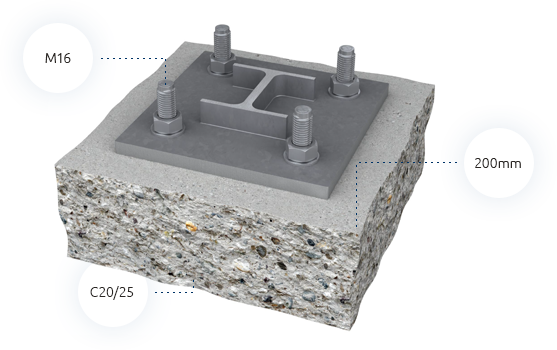
Comment section
Share this article: